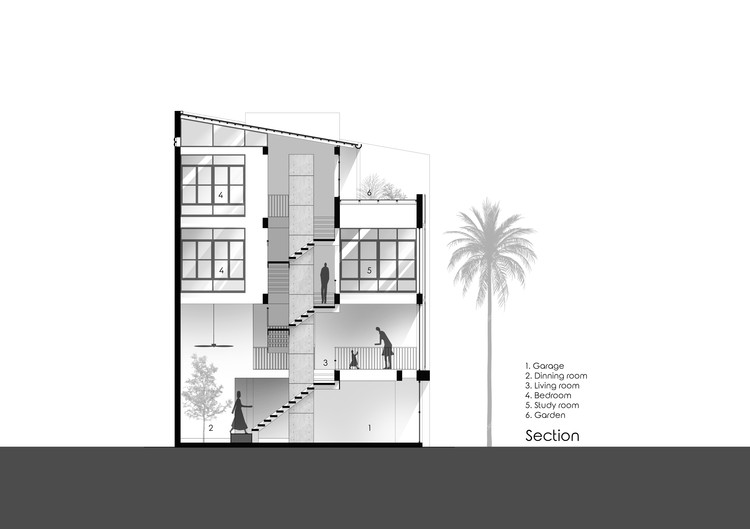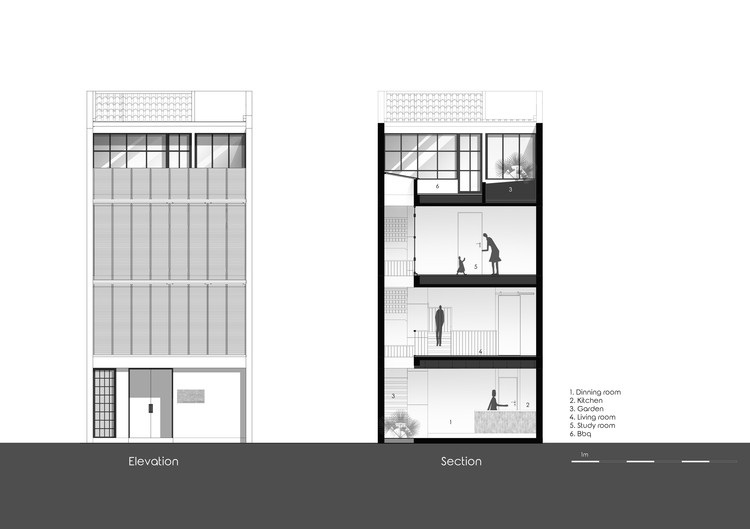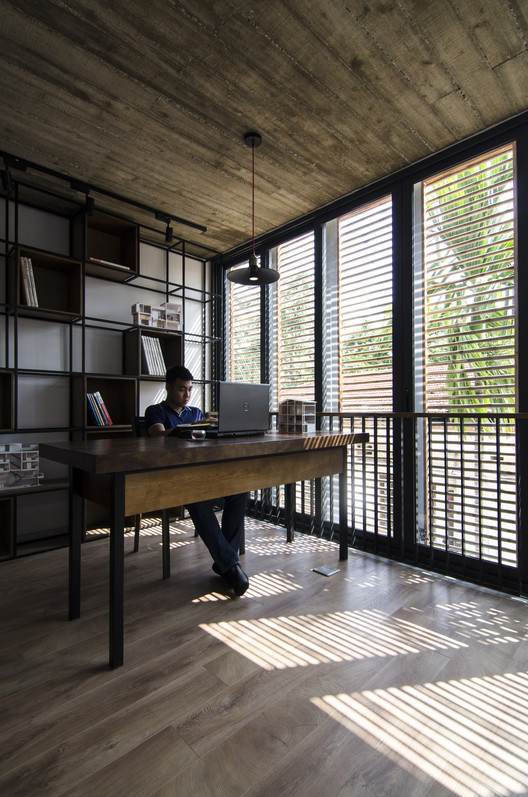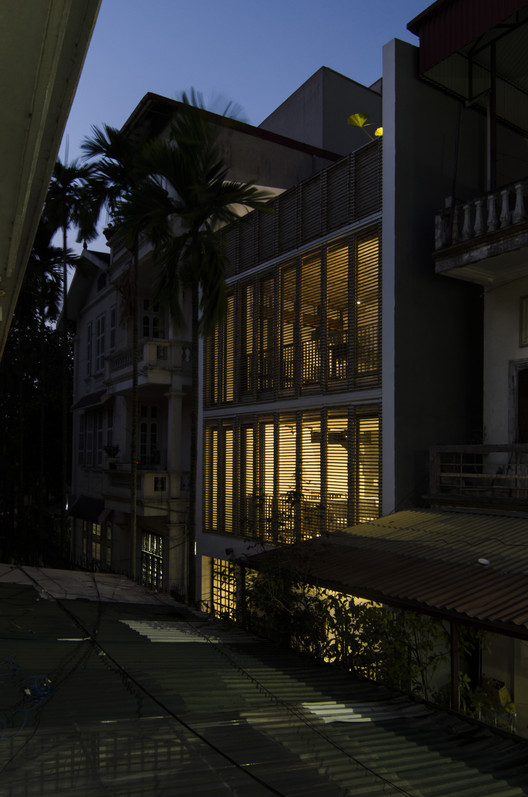
-
Architects: Global Architect & Associates
- Area: 60 m²
- Year: 2017
-
Photographs:Nguyen Quoc Anh + Nguyen Trung Kien
-
Manufacturers: Saint-Gobain, Carpenter, Kaindl, Nippon Paint

Text description provided by the architects. Located in a quiet area near West Lake, Hanoi, "Nhà Thân Thiện #003" is designed for the weekend getaway purpose of a young family. The idea is based on three factors: the way of organizing space for a weekend house in the city, size 6x10m; The use of friendly materials, creating a rustic atmosphere, relaxation; Last but not least, the energy saving issue for a home that is influenced by the West Sunlight.

Spatial Conception
The house is built as a four-storey vacation house. The ground floor is used for garage, kitchen, dining room and additional function spaces. The grand double volume dining room, surrounded by a living room, small library and corridor on the first floor, improves connection between occupants and gives the living space a dynamic interactive quality. The private living areas are located on upper floors, including one study room, two bedrooms and a garden on the top. A void is arranged along the house from front to back, to ensure that from any space in the house receive natural light and ventilation. The spiral staircase around a concrete pillar, creating tie ‘knots’ in space and interesting viewing angles. From this position can feel clearly the change of light at different times of the day.





Materials
Inspired by traditional architecture and local materials, it is applied to a space that serves modern lifestyles. Materials such as raw concrete, stone, steel, glass are combined with clay tile, wood and bamboo in a flexible way to create a rustic, peaceful atmosphere of tropical architecture. The whole façade of this house faces west towards the lane, was designed as a giant louvred screen. When combine with sliding, powder-coated aluminium-frame windows and stainless steel balustrades, the louvres create an infinite variety of moods within the house. When opened, the individual panels of the louvred screen can be angled and slided, so that they are either totally open or partially so. When close, the bamboo louvres provide both privacy and panoramic view of the outside world. During the day they filter sunlight and throw patterns of light and shade across the living space and the study room. At night they offer passers - by a glimpse of the interior- a seductive veil across the private life of the owner.

Energy Saving
The design does not use high-tech solutions to save energy, but uses some simple methods by materials and space arrangement. The house is always well-lit and naturally ventilated, thus minimizing the time spent on artificial lighting and electrical appliances. Relaxing spaces are located on the back part of the house, which is not directly affected by the sunshine. Spaces such as living rooms and study rooms are not used routinely at day's time due to the host's habits, placed near the facade, as a buffer space that minimizes solar radiation.








































